|
< Back to Project List
BUILDINGS and 'WORK in PROGRESS'
> Go to main Brandy Bottom page
> Go to more information about the history
> Go to copies of the Brandy Bottom display boards
> Go to information on progress at Brandy Bottom
> Go to photos of finds and nature
> Go to dates of work parties, a location map, and directions to Brandy Bottom
Buildings
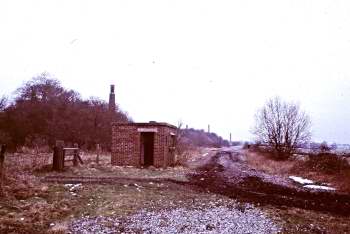
View along the line of the old railway track in 1985. The Brandy bottom chimney can be seen above and to the left of the platelayers hut, while the chimneys of the Shortwood brickworks can be seen in the distance. Photo by T Rendall
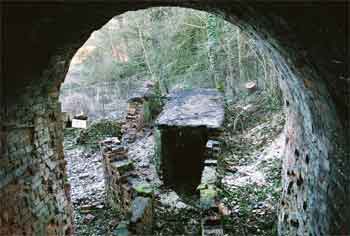
Fan ducts from inside heapstead, January 2005. The arched opening can be seen on the left of the following picture. Photo by Steve Grudgings
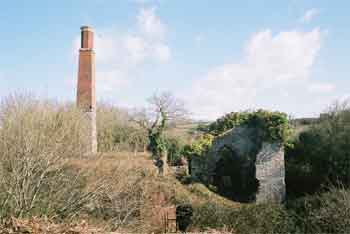
Chimney and Cornish Engine House, May 2005. Photo by Steve Grudgings
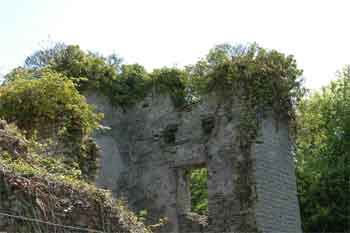
Cornish Engine House, June 2005. Photo by M Adams
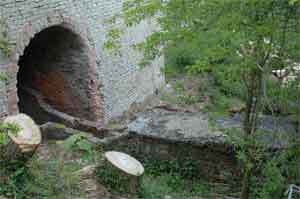
Fan ducts, June 2005. Photo by M Adams
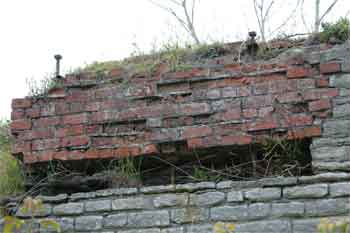
Close up of wall of New Pit heapstead, June 2005. Photo by M Adams
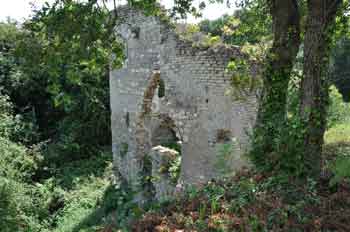
Cornish Engine House from South Pit heapstead, July 2011
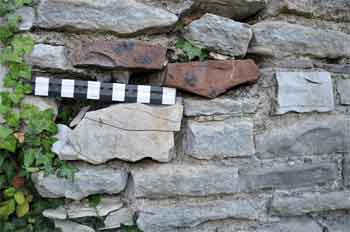
Close up of stones in the wall of the South Pit heapstead, September 2011.
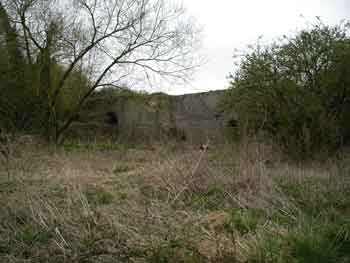
New Pit heapstead on left, with Horizontal Engine House half hidden behind tree on right, March 2012. The arched entrance on the left is the Fan Drift opening.
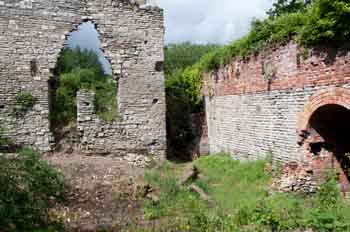
Cornish Engine House and South Pit heapstead, looking south from Vertical Engine House, June 2012. A view of the wall after it was rebuilt can be seen in a later photo.
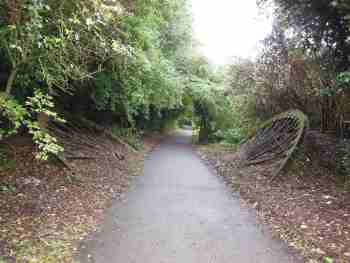
Two halves of a 20 ft diameter mine winding wheel, located on either side of the cycle path in September 2013. They were brought on site from elsewhere, possibly the Lady Windsor colliery near Nantgarw, by Sustrans in either the 1980s or 1990s, and are placed at the point where the cycle path crosses the route of an old Roman road. While the cycle path generally follows the line of the railway, here Sustrans diverted it onto the line of the Dramway so that it ran alongside Brandy Bottom. The makers were Thompson & Southwick, Tamworth, and a close up of their logo can be found on the buildings and conservation page. September 2013
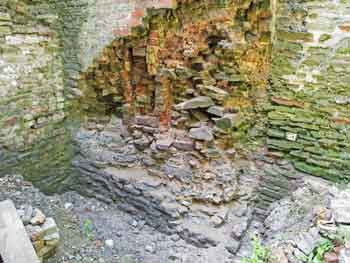
Collapsed brickwork at the base of chimney in Old Boiler House, July 2013. A later photo shows this area after it was rebuilt in 2014 and 2015.
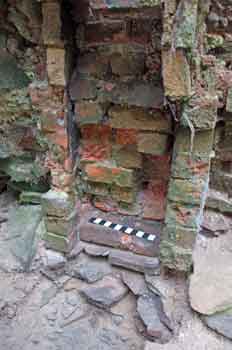
Close-up of bricked up flue in Old Boiler House. November 2013
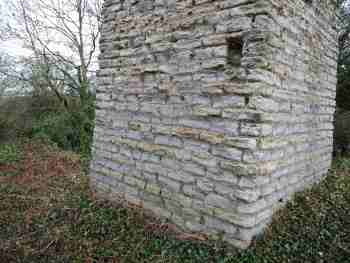
The base of the chimney has been built from alternate layers of white and blue lias, February 2014.
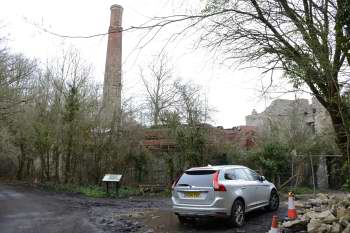
The view of the Old Pit heapstead, seen from the cycle path in April 2016, is obscured by the bushes growing in front of the boundary fence ...
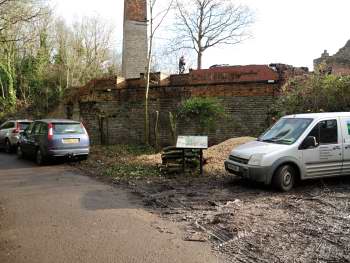
... while the structure can be seen more clearly after the bushes in front of the fence were cut back in February 2017.
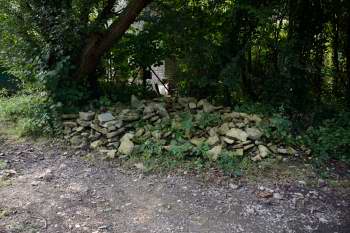
The view of the Horizontal Engine House, seen here from the cycle path in April 2016, is obscured by the willow tree growing behind the stone stockpile ...
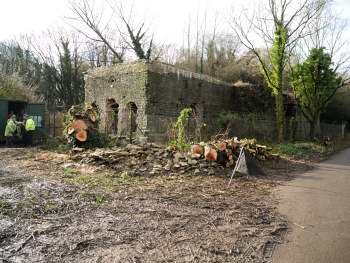
... while it can be seen clearly after the willow had been cut back in February 2017.
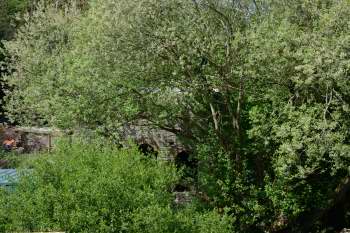
The view of the Horizontal Engine House, seen here from the Old Pit heapstead in May 2016, is obscured by the trees ...
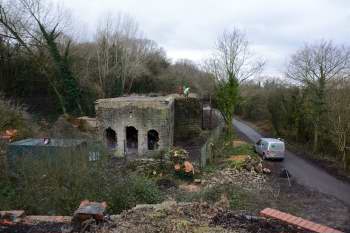
... and the effect of cutting down the willow in February 2017.
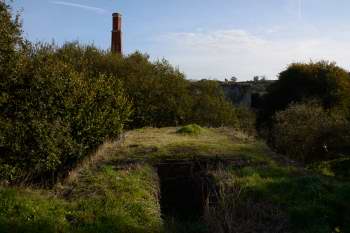
Looking along the top of the Horizontal Engine House towards the Old Pit in October 2014 ...
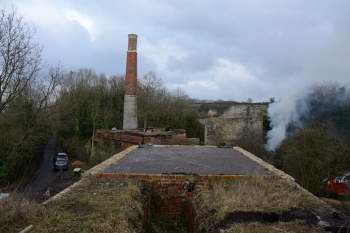
... and in February 2017.
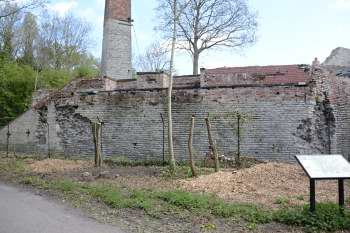
Old Pit heapstead from the cycle path, April 2017
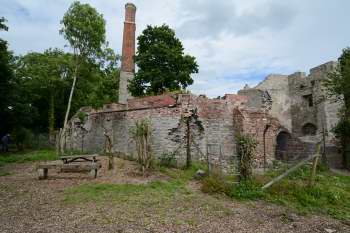
View, taken in June 2017, of the Old Pit heapstead from the cycle path, with the chimney in the background and the Cornish Engine House on the left.
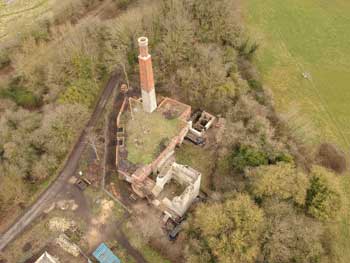
Aerial view of the Old Pit, April 2018. (Photo by P Hodson)
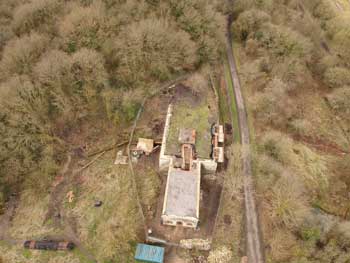
Aerial view of the New Pit, April 2018. (Photo by P Hodson)
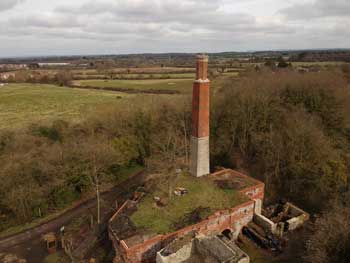
Aerial view of the chimney, April 2018. (Photo by P Hodson)
Work in Progress
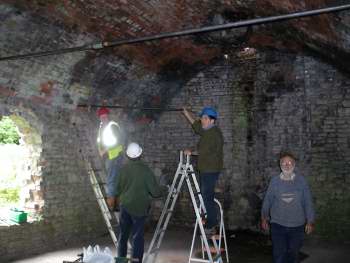
Installation of a tie rod inside of the Horizontal Engine House, July 2011
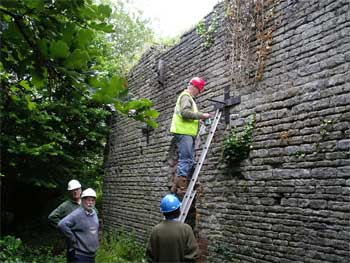
Final installation of a tie rod on the outside of the Horizontal Engine House, July 2011
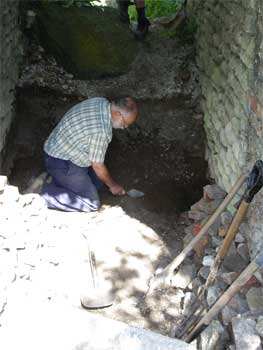
Clearing spoil from the passage between the Cornish Engine House and the Old Pit heapstead, July 2011
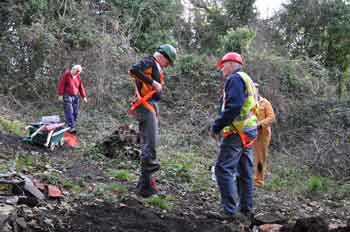
Kitting up with safety harnesses, July 2011.
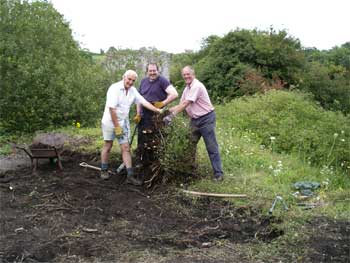
Clearing a hawthorn stump from the top of the Horizontal Engine House roof, August 2011.
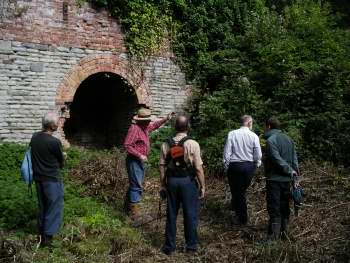
Getting ready to clear the vegetation growing on the south-west wall of the Vertical Engine House, seen in the background, August 2011.
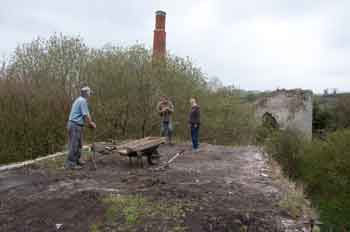
Working on the roof of the Horizontal Engine House, March 2012
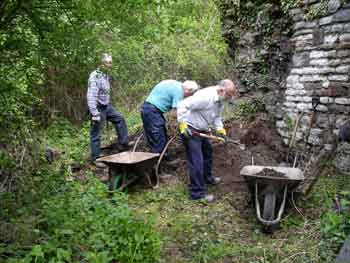
Clearance work at end of South Pit heapstead, May 2012
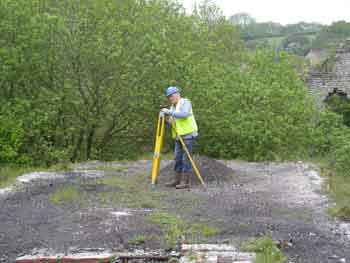
Surveying work on top of Horizontal Engine House, May 2012
_nov12.jpg)
Repair work in progress to the wall of the Cornish Engine House, November 2012.
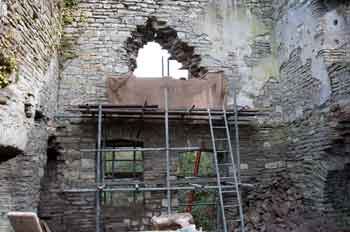
Repair work in progress to the wall of the Cornish Engine House, showing the inside of the wall. November 2012
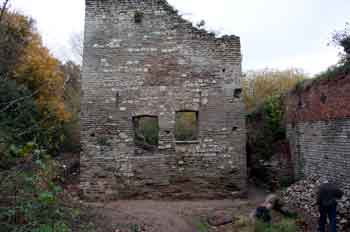
The repaired wall of the Cornish Engine House from the outside ... (An earlier photo shows the wall before rebuilding started.)
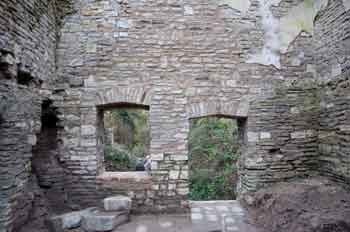
... and from the inside. November 2012.
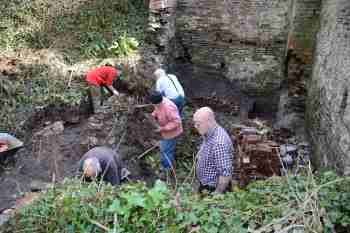
Working inside the Old Boiler House, March 2014
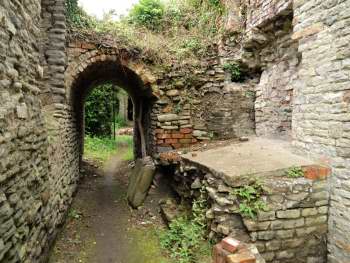
The area around the Pumping Shaft after it had been cleared of spoil, May 2014. An later photo shows the area once the base of the capping and the adjacent wall had been rebuilt.
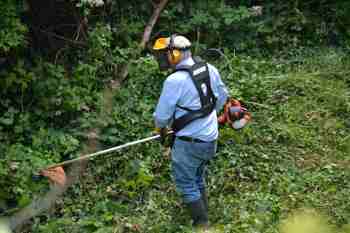
Strimming in progress, July 2014
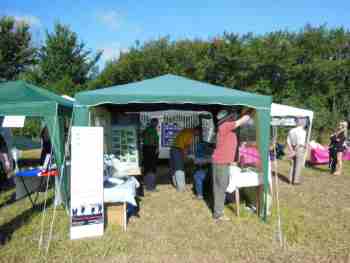
AIBT/SGMRG stand at South Gloucestershire show, August 2014
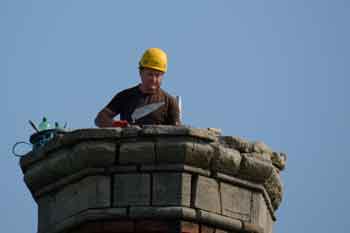
Mason working on the top of the chimney, September 2014
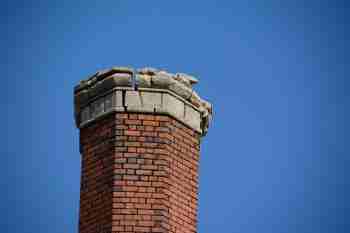
The top of the chimney in March 2014 before repairs started ...
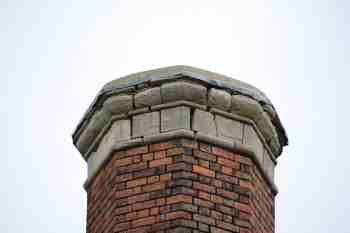
... the rebuilt top, September 2014 ...
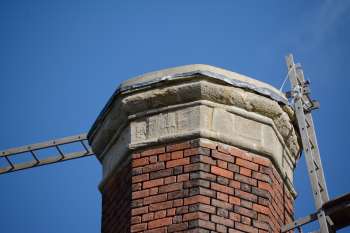
... and the top during the repointing of the outside, February 2015. This photo has been taken from almost the same spot as the two previous ones.
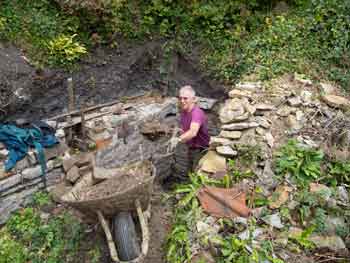
The dirt is sent flying out of the winding drum pit, Vertical Engine House, October 2014
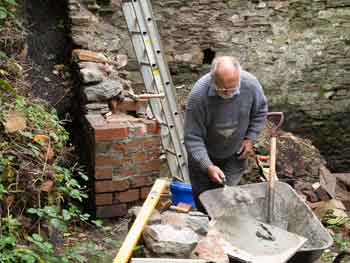
Repairing part of the north-east wall of the Old Boiler House, October 2014
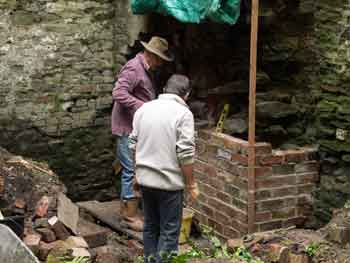
Rebuilding the base of the chimney in the Old Boiler House, Vertical Engine House, October 2014
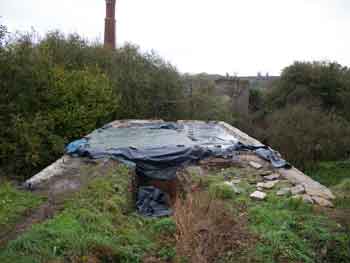
Work underway on installing the waterproof membrane on the roof of the Horizontal Engine House, November 2014
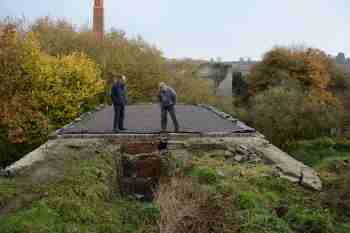
The waterproof membrane in place on the roof of the Horizontal Engine House. There is still some work to be completed on the edges and drainage points, November 2014
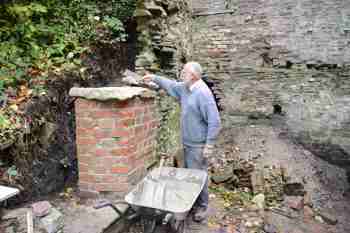
The capping stones in place on the rebuilt section of the north-east wall of the Old Boiler House, as some finishing touches are applied. The capping stones have still to be trimmed to size, November 2014
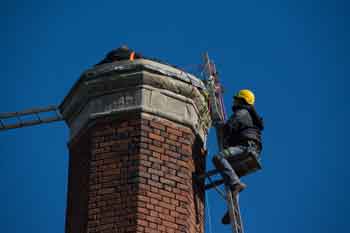
Mason repointing the outside of the top of the chimney, February 2015
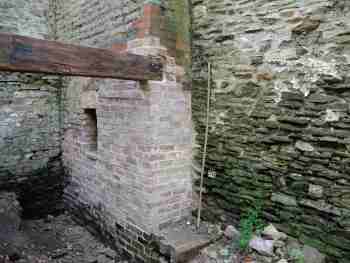
The completed rebuild of the base of the chimney, with the bracing beam in position, May 2105. This can be compared to the earlier photo of the area.
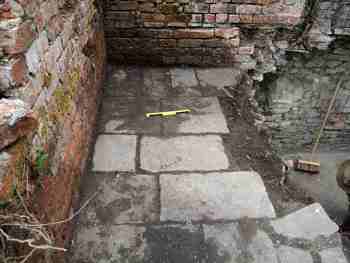
The uncovered platform on top of the passage to the New Boiler area, May 2105
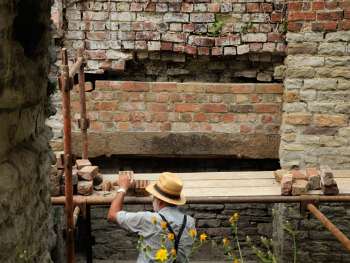
Patching of the wall above the Pumping Shaft in progress, July 2105
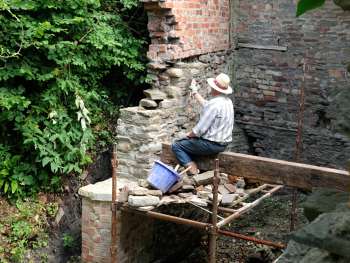
Repointing the partly rebuilt north-east wall of the Old Boiler House, July 2105
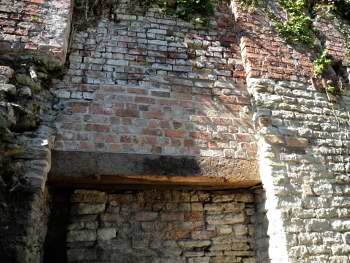
The finished repair to the wall above the Pumping Shaft, August 2105
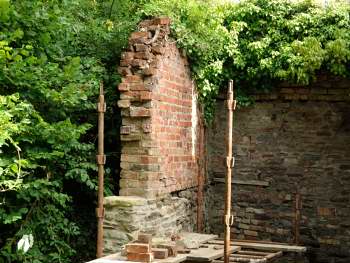
The rebuilt north-east wall of the Old Boiler House, August 2105
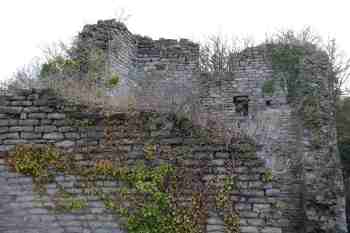
The Cornish Engine House in December 2013, taken from the Old Pit heapstead ...
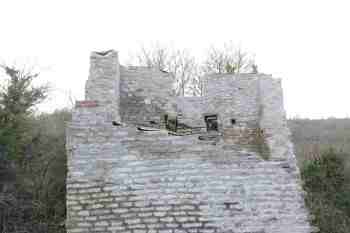
... and in January 2016 after the walls were capped.
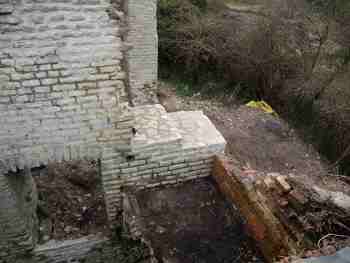
Buttress built at southern end of the bob wall of the Cornish Engine House, February 2016.
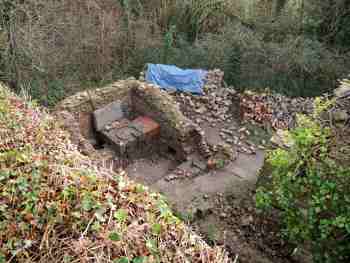
Eastern corner of Vertical Engine House from the Old Pit heapstead in January 2016, before the rebuild of the south-east wall. A later photo shows the corner after the walls have been rebuilt but before they have been capped.
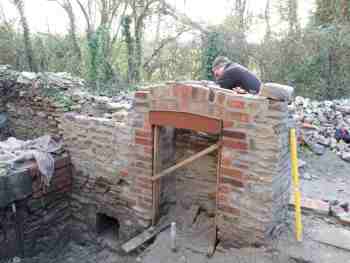
Rebuilding of south-east wall of Vertical Engine House in progress, February 2016. A photo taken in 1982 showed that there was a fireplace in the wall, hence its inclusion into the rebuilt wall. A later photo shows the finished wall.
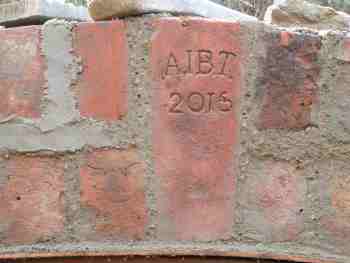
Close-up of the keystone above the fireplace in the Vertical Engine House, February 2016.
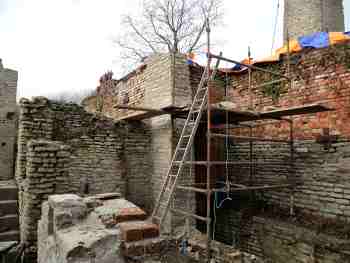
Supporting buttress built against the south-west wall of the Vertical Engine House, February 2016.
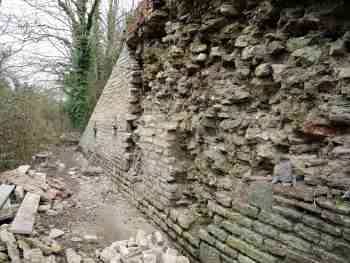
Rebuilding of the north-western wall of the Old Pit heapstead in progress, February 2016.
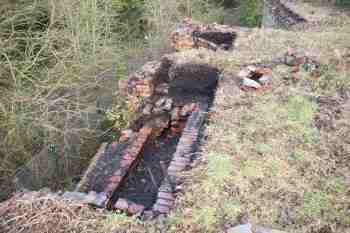
Tippler slots at top of north-western wall of Old Pit heapstead, January 2016. A photo taken in May shows this area during rebuilding, while one taken in March the following year shows the rebuilt slots.
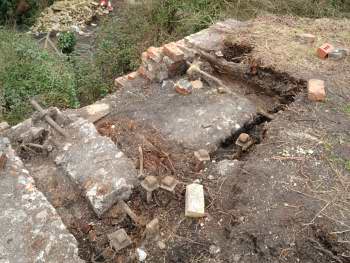
Clamped ends of cables at southern end of Old Pit heapstead, March, January 2016
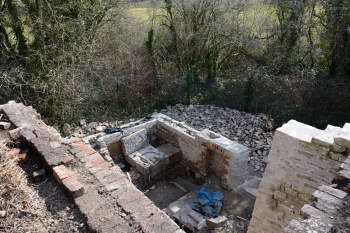
The walls in the eastern corner of the Vertical Engine House In March 2016 after rebuilding but before recapping. An earlier photo shows the corner in January 2016 before any reconstruction started.
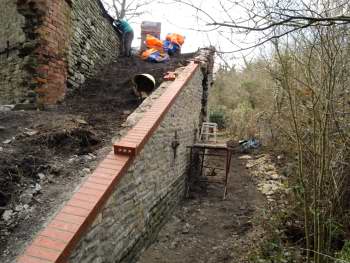
The wall of the Old Pit heapstead ramp after capping, March 2016.
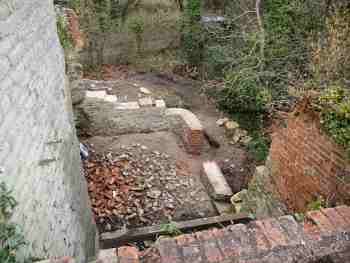
The rebuilt northern walls of the Old Boiler House before capping, March 2016.
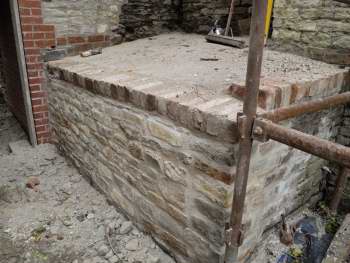
Rebuilding of the walls below capping of the the Pumping Shaft has been finished, March 2016.
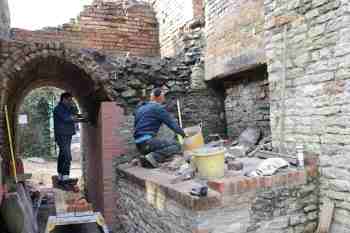
Rebuilding of both the wall above the capping of the the Pumping Shaft and the brick lining of the adjacent passage in progress, March 2016.
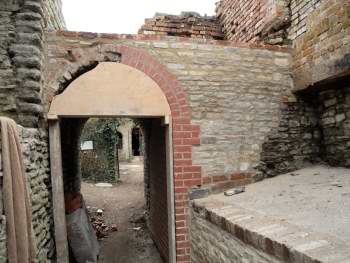
Rebuilding of the wall above the capping of the the Pumping Shaft, March 2016. An earlier photo shows the area after it had been cleared of spoil in May 2014.
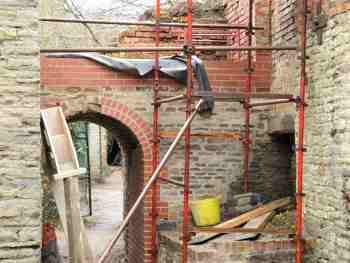
By 26 March 2016 the former supporting the bricks of the arch had been removed and the wall above the Pumping Shaft built up to its final height.
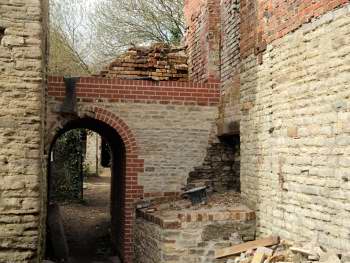
The completed wall in April 2016
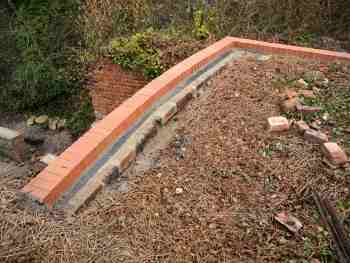
Capping has been laid on top of the section of the Old Pit heapstead wall above the Old Boiler House, 26 March 2016 ...
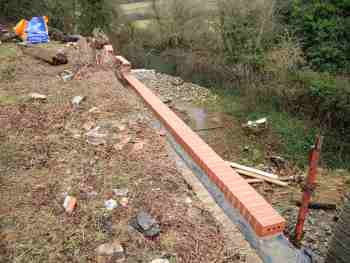
... while work continues on the wall above the New Boiler Area, 26 March 2016.
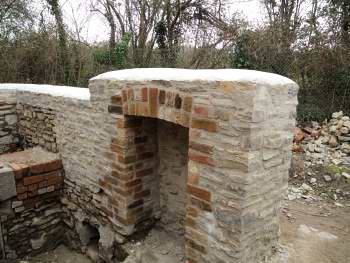
The rebuilt section of wall by the fireplace in the Vertical Engine House, 06 April 2016. The earlier photo shows this area being rebuilt.
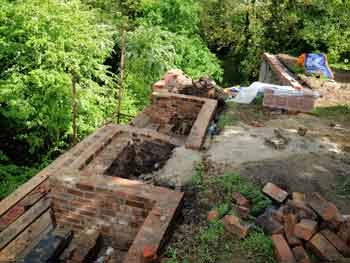
The Old Pit tippler slots during the rebuild, May 2016. An earlier photo shows this area after spoil clearance but before the rebuild started, and a later one shows the completed slots.
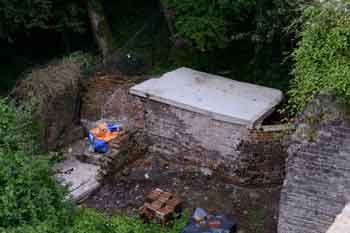
The finished roof on the fan ducts, July 2016.
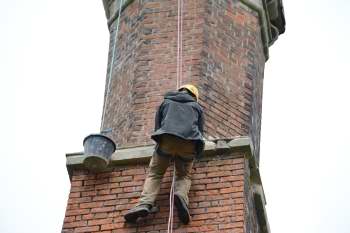
Working on the shoulder of the chimney, July 2016.
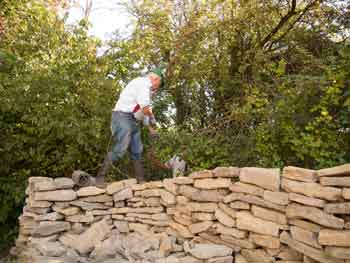
Working on the boundary fence, September 2016.
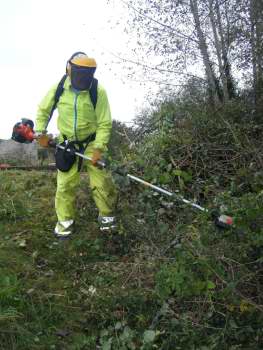
Vegetation clearance on the top of the New Pit heapstead, October 2016. Photo by M Taylor
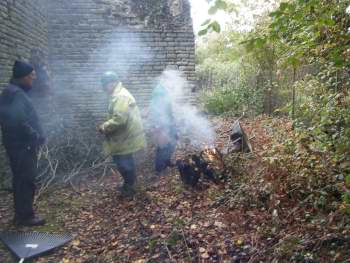
Burning vegetation cuttings beside the Horizontal Engine House, November 2016. Photo by M Taylor
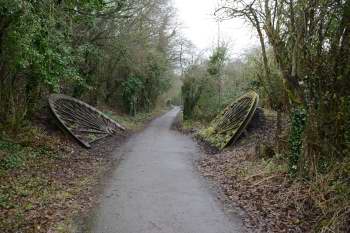
The vegetation has been cleared from around the two halves of the mine wheel on either side of the cycle path, January 2017
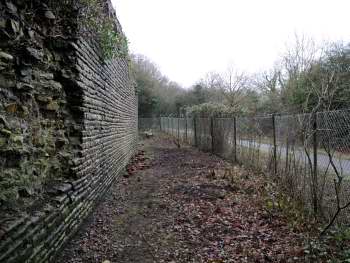
The vegetation has been cleared from the fence on the cycle path side of the New Pit enclosure, January 2017
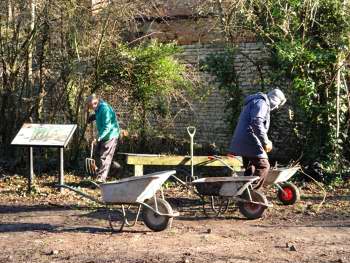
Vegetation and rubbish being removed from the area around the seat on the Old Pit side of the site, January 2017
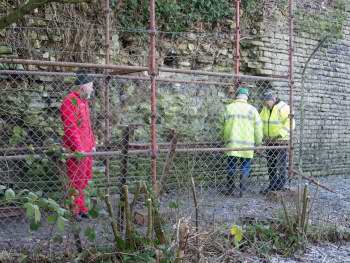
Scaffolding being erected along the north-west wall of the New Pit heapstead, January 2017
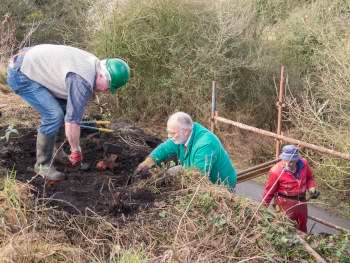
Working on the top of the north-west wall of the New Pit heapstead, February 2017
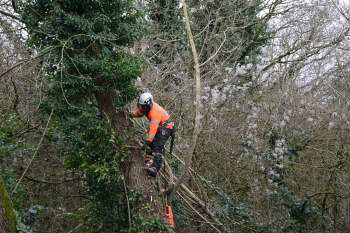
Ivy is stripped from the trunk of a tree in February 2017 before it is felled ...
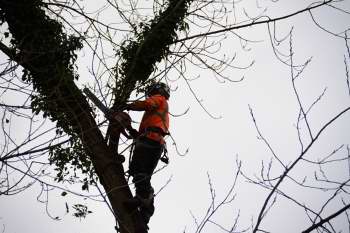
... a branch is about to be cut off ...
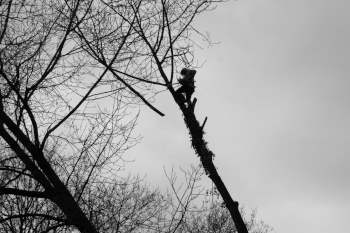
... another branch starts to fall to the ground ...
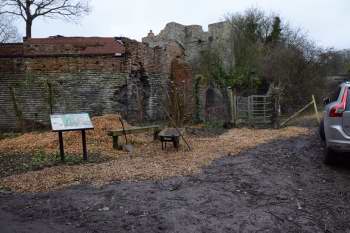
Wood chippings being laid along the line of a path connecting the cycle path, interpretation board, kissing gate, and the path going up the side of the hill, February 2017
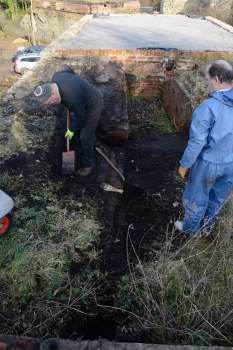
Working in the New Pit heapstead's winding ramp, February 2017
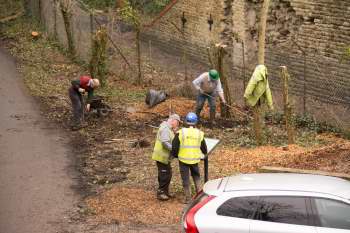
Two volunteers prepare the ground where an interpretation board is to be sited in the future, while in the foreground two passers-by study the existing board, March 2017
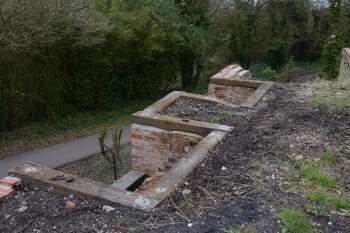
The finished Old Pit tippler slots, March 2017. The earliest photo shows this area after spoil clearance but before the rebuild started, while one taken in May shows the partially rebuilt slots.
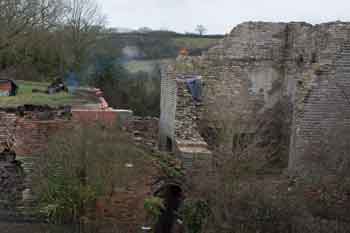
View of the Cornish Engine House from the top of the Horizontal Engine House in March 2017. The 2016 rebuild had left a rough vertical edge to the south-west wall, which can be seen in the centre of the photo. A later photo shows that edge after sealing in January 2018.
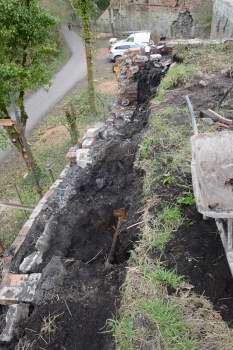
View along the north-west wall of the New Pit heapstead, showing the tippler slot area cleared ready for rebuilding, March 2017. A later photo shows the same area after the slots were rebuilt.
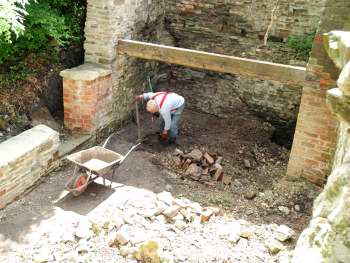
Spoil being removed from the eastern corner of the Old Boiler House, May 2017
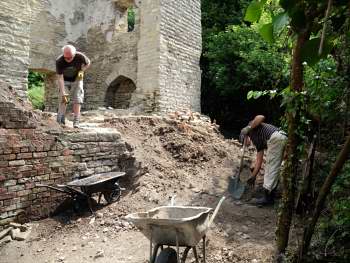
Spoil being cleared from outside the south-west wall of the Cornish Engine House, May 2017
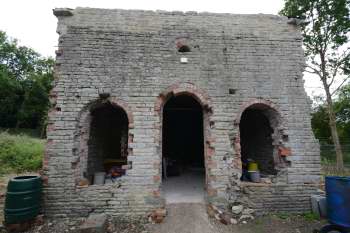
The north-east (entrance) wall of the Horizontal Engine House in June 2017. A later photo shows the same wall after the brick door and window surrounds were rebuilt in December 2017/January 2018.
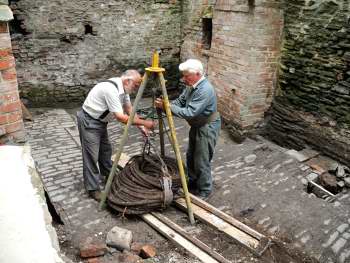
A coil of wire rope being moved in the Old Boiler House, July 2017. The rope, which had been buried in spoil, is about 7/8" in diameter. The 1900 sale catalogue records the diameter of the New Pit hoisting rope as 7/8".
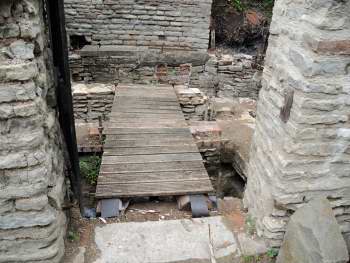
A viewing platform is being built in the Vertical Engine House, July 2017. This will allow visitors to cross the engine pit to look at the flywheel slot and winding drum pit. A later photo shows the completed platform.
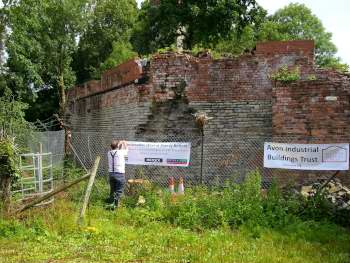
Newly printed banners bearing the AIBT's and sponsors' logos are given a trial airing, July 2017. These will normally only be used at events such as the South Gloucestershire show and Doors Open Days. Photo by K Kemp.
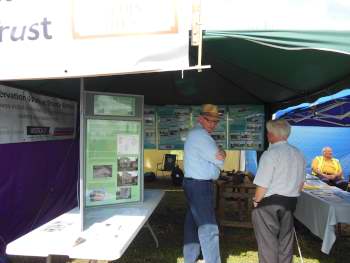
The AIBT's stand at the 2017 South Gloucestershire show, August 2017.
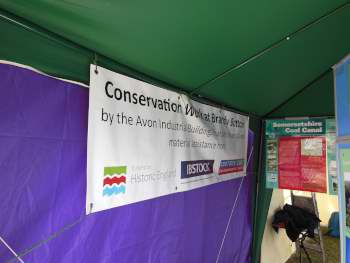
The banner acknowledging the help of the sponsors is displayed inside the AIBT's stand at the South Gloucestershire show, August 2017.
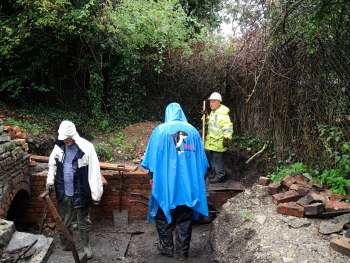
Spoil clearance continues even in the rain, August 2017.
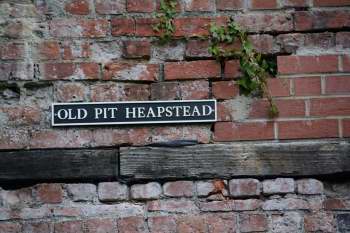
Identification sign on Old Pit heapstead, August 2017. This, and others, were paid for with a grant from Historic England.
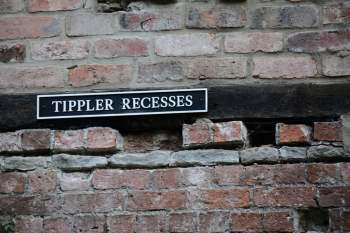
Identification sign on Old Pit heapstead tippler slots, August 2017. This, and others, were paid for with a grant from Historic England.
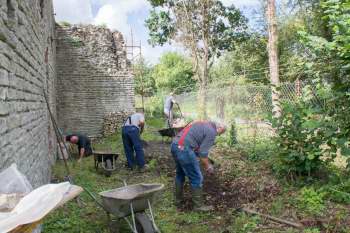
Clearing-up the area outside the Horizontal Engine House, August 2017. This uncovered some fragments of glazed stoneware.
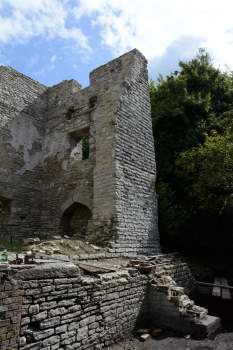
The south-west wall of the Cornish Engine House in August 2017. Part of the wall had been robbed out to ground level, and was rebuilt that December.
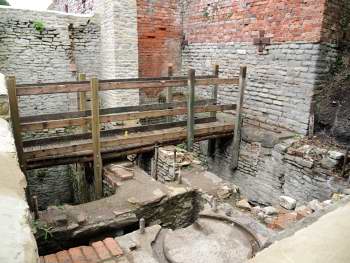
The completed viewing platform in the Vertical Engine House, September 2017.
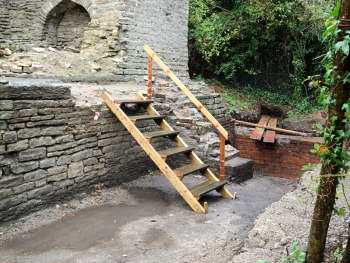
Steps outside the Cornish Engine House giving visitors access to the inside of the engine house, September 2017.
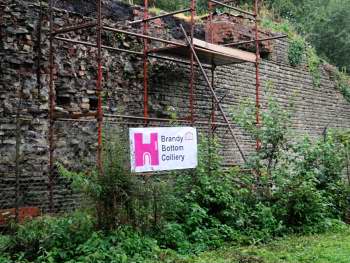
Heritage Open Days banner on New Pit fence, September 2017.
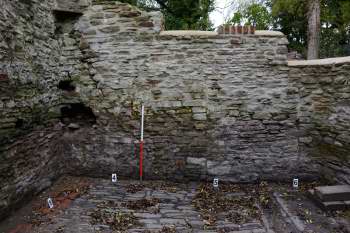
The fully exposed inside of the north-west wall of the Old Boiler House, October 2017. (1m red/white scale)
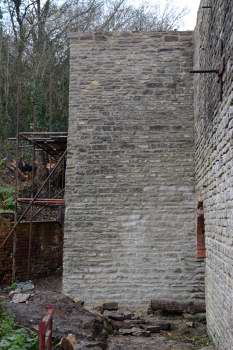
The rebuilt eastern corner of the New Pit heapstead, December 2017.
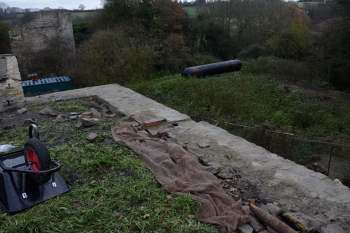
The top of the rebuilt eastern corner of the New Pit heapstead, December 2017.
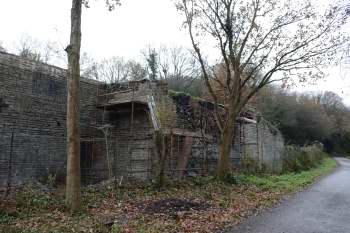
Work in progress in rebuilding the northern corner and parts of the north-western wall of the New Pit heapstead on 02 December 2017 ...
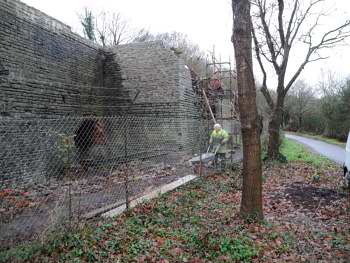
... and by the next work party on 13 December 2017.
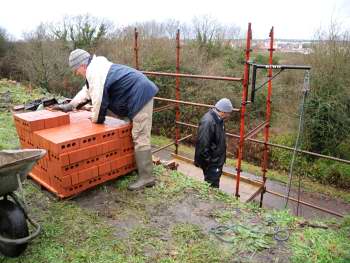
Stacking newly delivered bricks on top of the New Pit heapstead ahead of the rebuild of the tippler slots, December 2017.
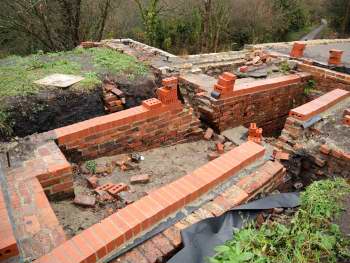
Rebuilding of the walls of the winding ramp in progress, December 2017.
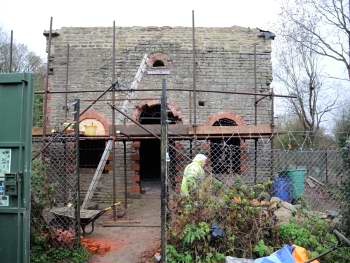
The entrance to the Horizontal Engine House during the rebuilding of the brick surroundings of the window and door openings, December 2017.
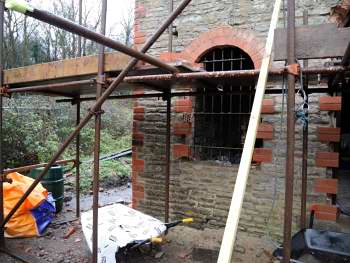
The partially rebuilt brick surroundings of the window and door openings of the Horizontal Engine House, December 2017.
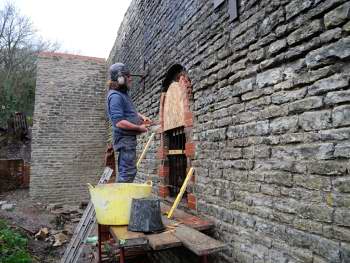
The brick surrounds of the window in the south-east wall of the Horizontal Engine House being rebuilt by a mason, December 2017.
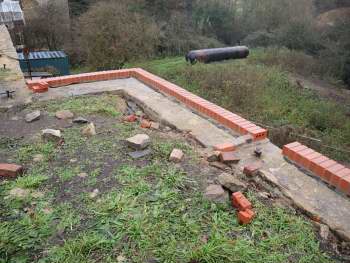
The top of the eastern corner of the New Pit heapstead has been finished off with a soldier course of bricks, December 2017.
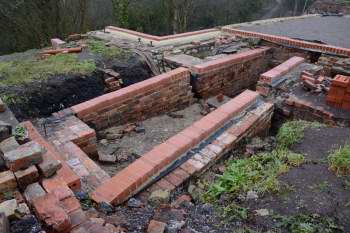
The completed rebuild of the winding ramp walls of the New Pit heapstead, seen from the south in January 2018.
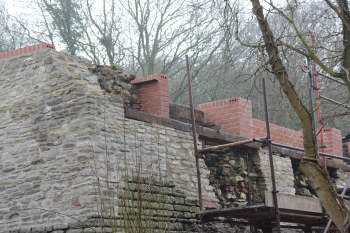
Rebuilding of the tippler slots along the top of the north-west wall of the New Pit heapstead in progress, January 2018.
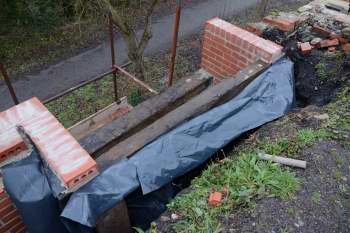
Partially rebuilt northern tippler slot, New Pit heapstead, in January 2018.
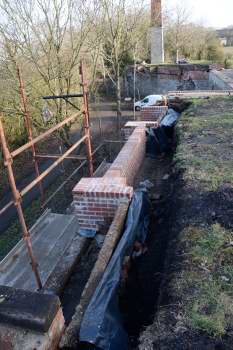
View along north-west wall of New Pit heapstead, showing the rebuilt tippler slots in mid-January 2018. An earlier photos shows the same area in March 2017 after it was cleared.
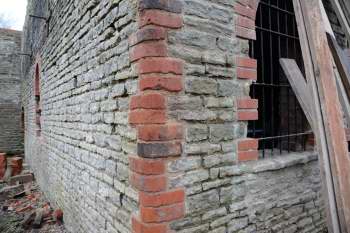
The eastern corner of the Horizontal Engine House after the weathered bull-nosed bricks were replaced by ones recovered from the under croft, January 2018.
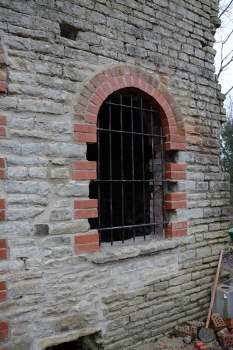
Window in north-eastern wall of Horizontal Engine House after the brick surrounds were rebuilt, January 2018.
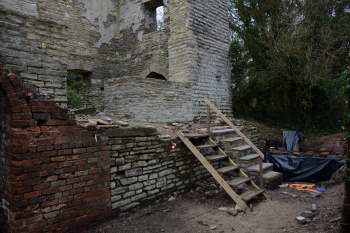
The South-west wall of the Cornish Engine House after the robbed-out section of the wall had been rebuilt in December 2017. An earlier photo shows the wall before in August 2017 before the rebuild.

The completed rebuild of the winding ramp walls of the New Pit heapstead, seen from the south in January 2018.
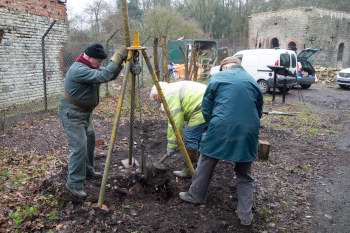
Removing old tree stumps from beside the cycle path, January 2018.
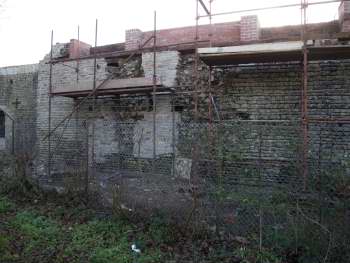
The rebuilt north-west wall of the New Pit heapstead in January 2018 before the scaffolding was removed.
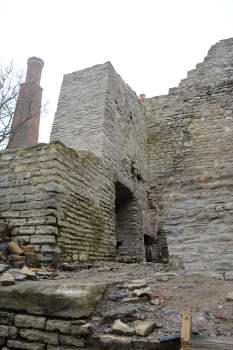
The north-west (bob) wall of the Cornish Engine House in January 2018 after the rough face was sealed. An earlier photo shows the wall in March 2017 before rebuilding.
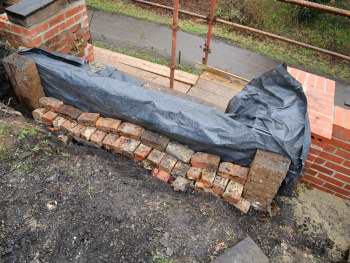
Old bricks have been laid as drainage in the space behind the New Pit tippler slots before the area was backfilled and levelled in February 2018.
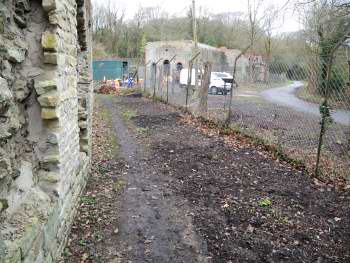
A strip of ground inside the Old Pit boundary fence has been cleared of vegetation, such as hawthorn, ivy and brambles in February 2018. It is hoped that this will naturally reseed with wild flowers, but these will face strong competition from the returning coarser species.
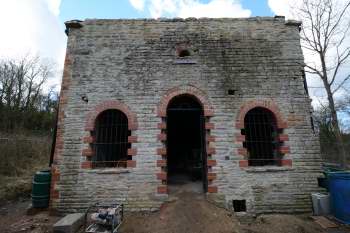
A March 2018 view of the north-east (entrance) wall of the Horizontal Engine House after the brick door and window surrounds were rebuilt. An earlier photo shows the same wall before the rebuild.
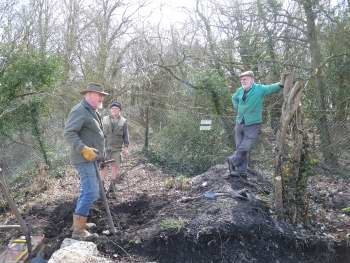
Three volunteers take a break from clearing vegetation and uprooting stumps on the New Pit heapstead, March 2018.
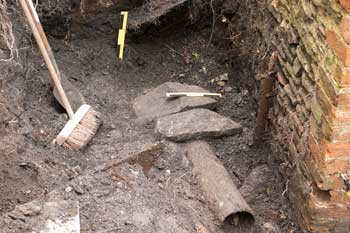
Slabs covering a possible drain outside the entrance to the Old Boiler House, April 2018 ...
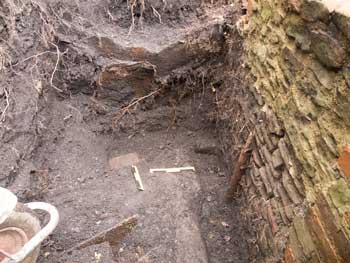
... and the area after the slabs were lifted, April 2018
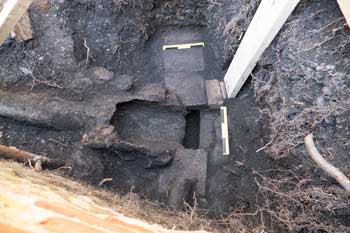
The layout of the drain outside the entrance to the Old Boiler House, April 2018. (This photo was taken from inside the building, at right angles to that of the previous two photos and from a position near the top of both of them)
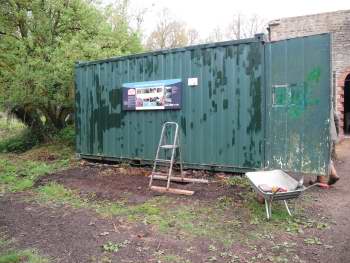
Interpretation board on outside of storage container, April 2018. This board gives a brief overview of the AIBT, some 'before' and 'after' views of conservation work at Brandy Bottom, and lists some of its other past projects. (A close-up can be seen in the next photo) On the right of the board is a smaller one that acknowledges the financial assistance given to the project by the Ibstock Enovert Trust.
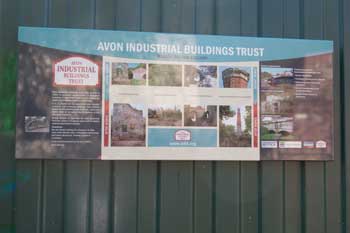
Close-up of the interpretation board on outside of storage container, April 2018.
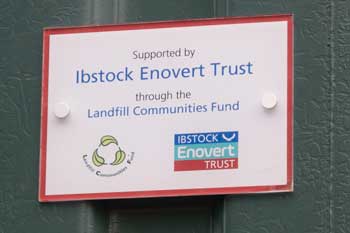
Close-up of the Ibstock Enovert Trust board, acknowledging their financial assistance to the project, April 2018.
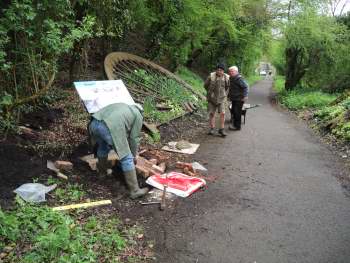
Working on the foundations of the interpretation board by the half wheel, April 2018 ...
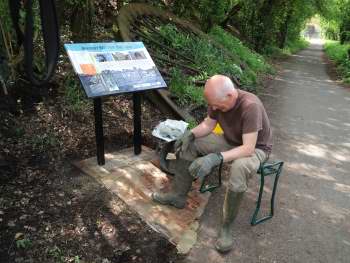
... and completing the brick path leading up to it, May 2018 ...
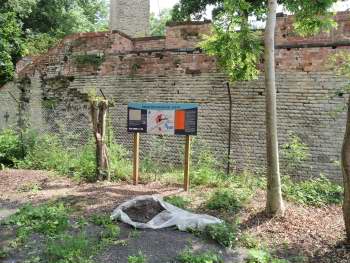
Interpretation board in place outside the Old Pit enclosure, June 2018 ...
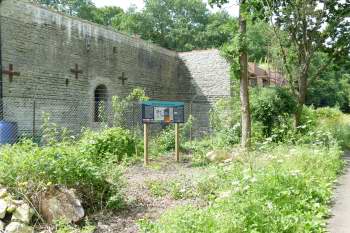
... and outside the New Pit enclosure, June 2018.
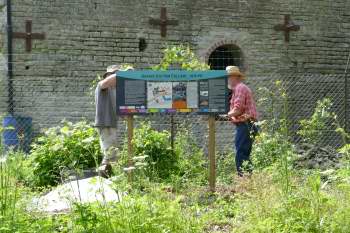
Working on interpretation board outside the New Pit enclosure, June 2018.
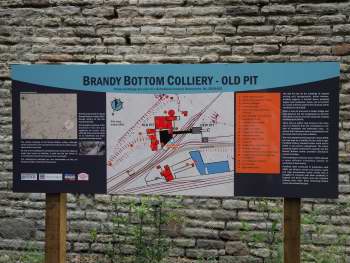
Close-up of interpretation board outside the Old Pit enclosure, June 2018.
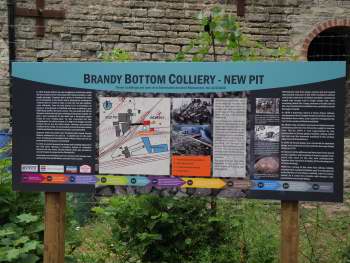
Close-up of interpretation board outside the New Pit enclosure, June 2018.
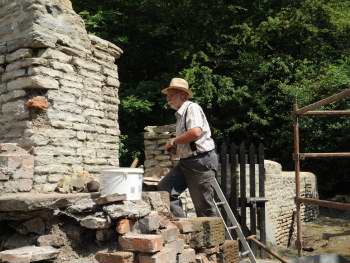
Rebuilding the area round the window opening in the south-east wall of the Vertical Engine House, June 2018.
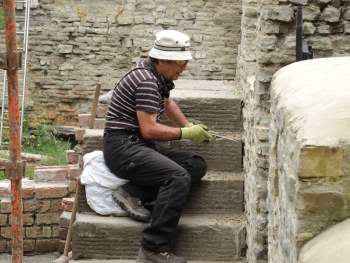
Cleaning mortar joints in the south-east wall of the Vertical Engine House ahead of repointing, June 2018.
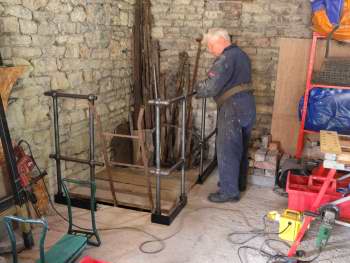
Building a safety barrier around the new entry point to the under croft, Horizontal Engine House, July 2018.
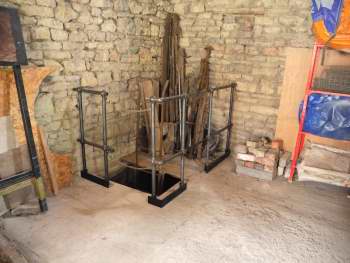
The completed safety barrier around the new entry point to the under croft, Horizontal Engine House, July 2018.
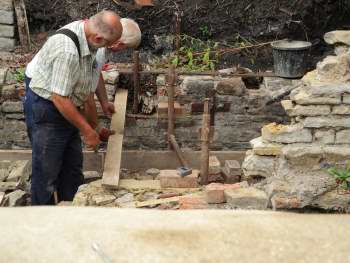
Aligning the slot being rebuilt in the wall of the winding drum pit, Vertical Engine House, with an existing slot on the opposite wall, August 2018.
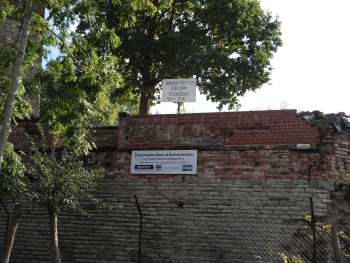
The top sign informed passers-by that Brandy Bottom would be open over the 2018 Heritage Open Days weekend. The lower one acknowledges the help given to the project by Historic England, Ibstock, and the Ibstock Enovert Trust, September 2018. The frame of the lower sign was rebuilt that October.
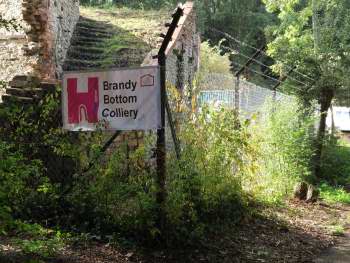
Sign welcoming visitors during the Heritage Open Days weekend, September 2018.
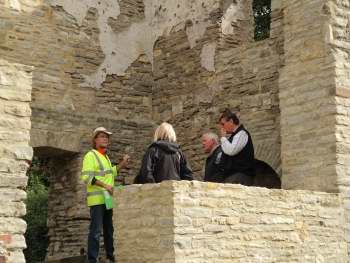
Visitors in the Cornish Engine House during the Heritage Open Days weekend, September 2018.
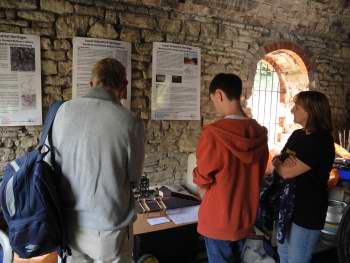
Visitors in the Horizontal Engine House during the Heritage Open Days weekend, September 2018.
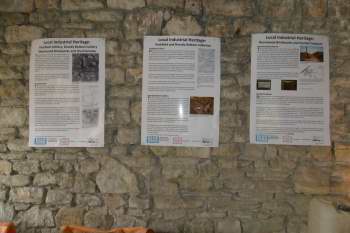
Display boards, describing local industrial heritage, were fixed to the walls of the Horizontal Engine House during the Heritage Open Days weekend, September 2018.
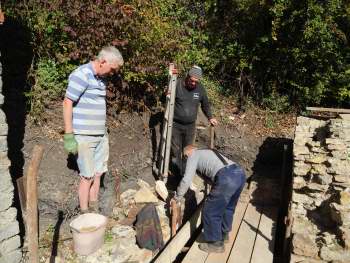
Working on the scaffolding platform in the winding drum pit, vertical Engine House, September 2018.
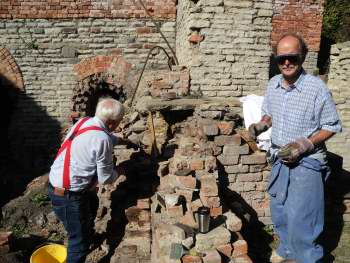
Starting the task of rebuilding the weather-beaten brickwork at the end of the East Flue, September 2018.
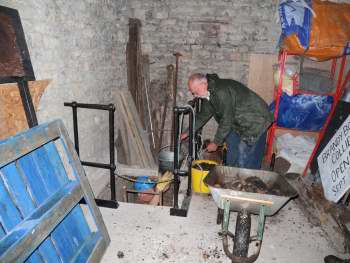
Spoil excavated from the under croft of the Horizontal Engine House reaches floor level, October 2018.
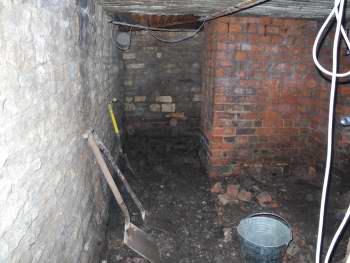
The south-western end of the undercroft of the Horizontal Engine House after spoil removal, October 2018.
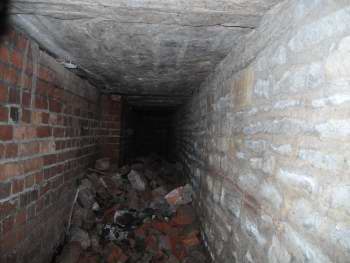
Piles of bricks awaiting clearance in the under croft of the Horizontal Engine House, October 2018.
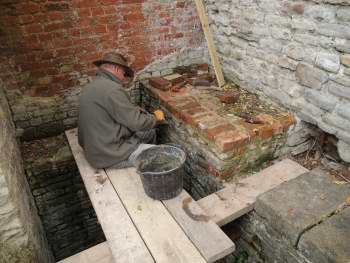
Rebuilding the western corner of the Vertical Engine House, October 2018.
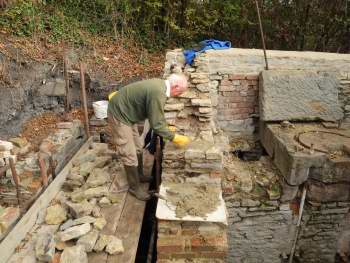
Rebuilding the dividing wall of the Vertical Engine House, October 2018.
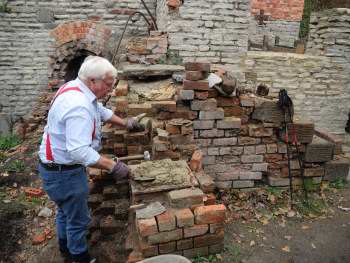
Rebuilding part of the East Flue, October 2018.
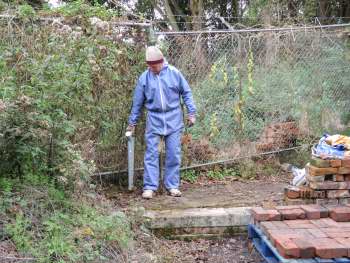
Searching for the route followed by the power cable to the engine beds by the Fan Ducts, October 2018.
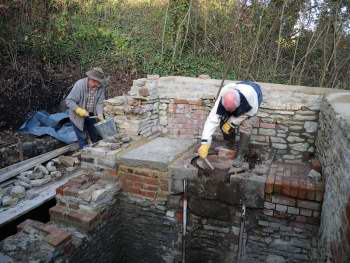
The engine bed area of the Vertical Engine House, November 2018. The right hand figure is standing on the engine bed, and the newly relaid slab is just to the left of the bed.
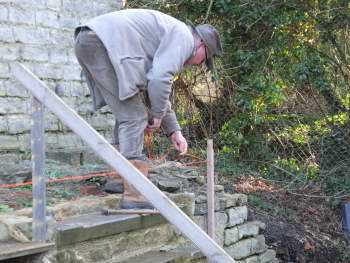
Preparing for rebuilding the top of the platform outside the south-west wall of the Cornish Engine House, January 2019.
Unless otherwise stated, the photos are by R Whitworth.
> Go to main Brandy Bottom page
> Go to more information about the history
> Go to copies of the Brandy Bottom display boards
> Go to information on progress at Brandy Bottom
> Go to photos of finds and nature
> Go to dates of work parties, a location map, and directions to Brandy Bottom
< Back to Project List
Page updated 17 Jan 19
|











